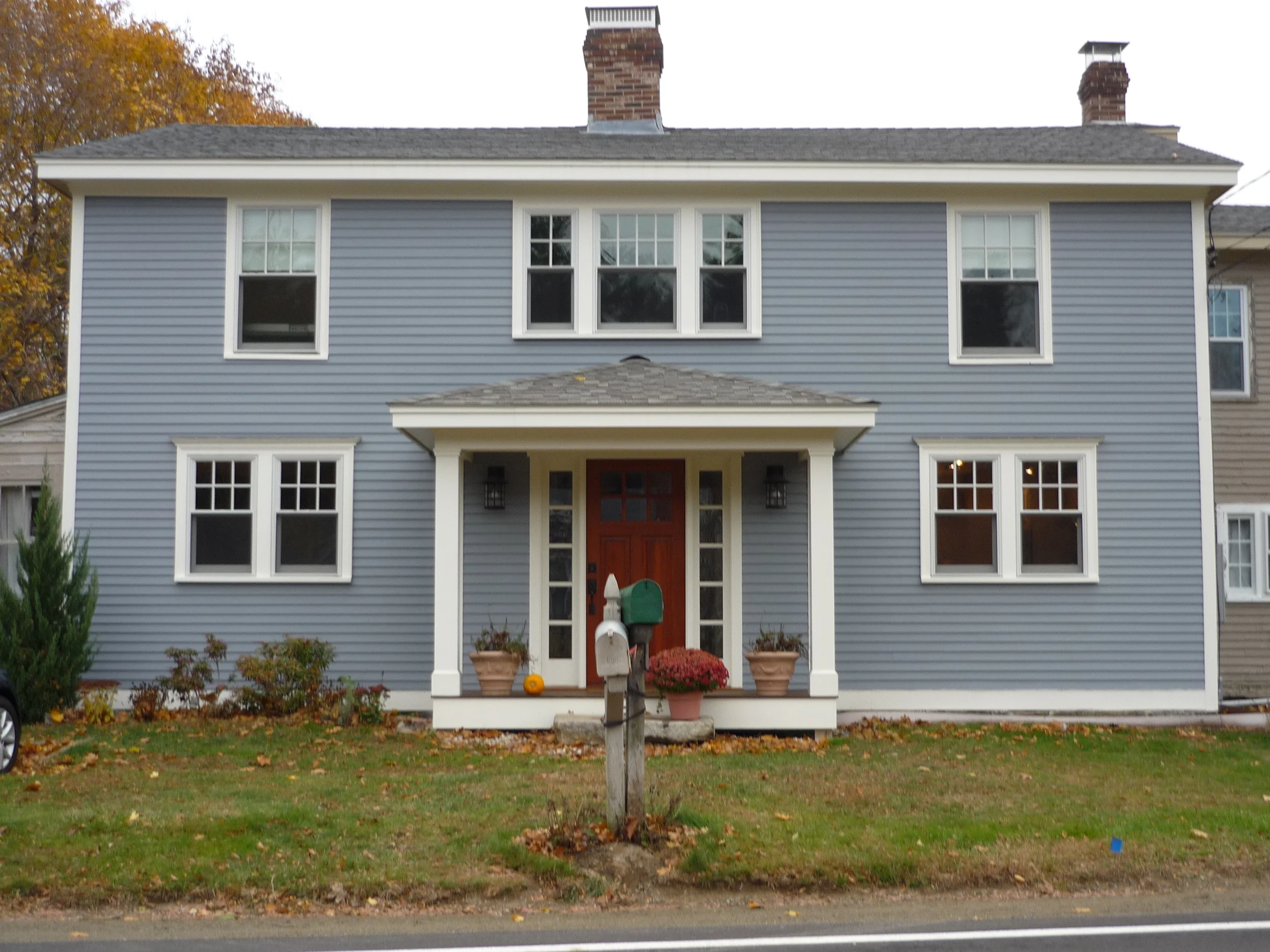A Facelift for the Brooks-Landau Residence
Stacey Brooks and Rafi Landau had an older home due for repairs with a mix of styles and eras represented on the front. They decided they’d lived with this look for long enough — it was time to do something. Our plan of action was to clean up and unify the style, steer more to the Colonial bones of the home and create a practical, handsome entrance.
The solution was multi-faceted with attention to details. We upgraded to a more formal trim package which included enclosing the eaves, adding crown moulding above the first floor windows and adding a trim board at the base of all new siding to create a clean, dignified look. New windows, all of the same style, and a simple bold entry with strong square columns brought the facade into unity.
“Arilda was the force behind transforming the facade of our home from ‘I can’t believe we bought this place to wow: this looks great.’ Now she is helping us take the next step to do the same for our interior space and the back of the house. What I love about working with Arilda is her thoughtful, practical, balanced approach to solving space problems. She attentively processed our family’s needs (including ideas for storage of sports equipment for our three boys), did meticulous measurement and inspection, then came back with multiple solutions and alternatives to make it all work in our funky old house. She is aware of costs and how to maximize a budget. She is steadfast in adhering to good design principles, but never doctrinaire or pushy. And she is a delightful human being who is a pleasure to work with. I would recommend her (and have, to equally happy clients) to anyone in need of design support for projects big or small.” — Stacey Brooks, Rye, NH

New facade above and before construction below.


