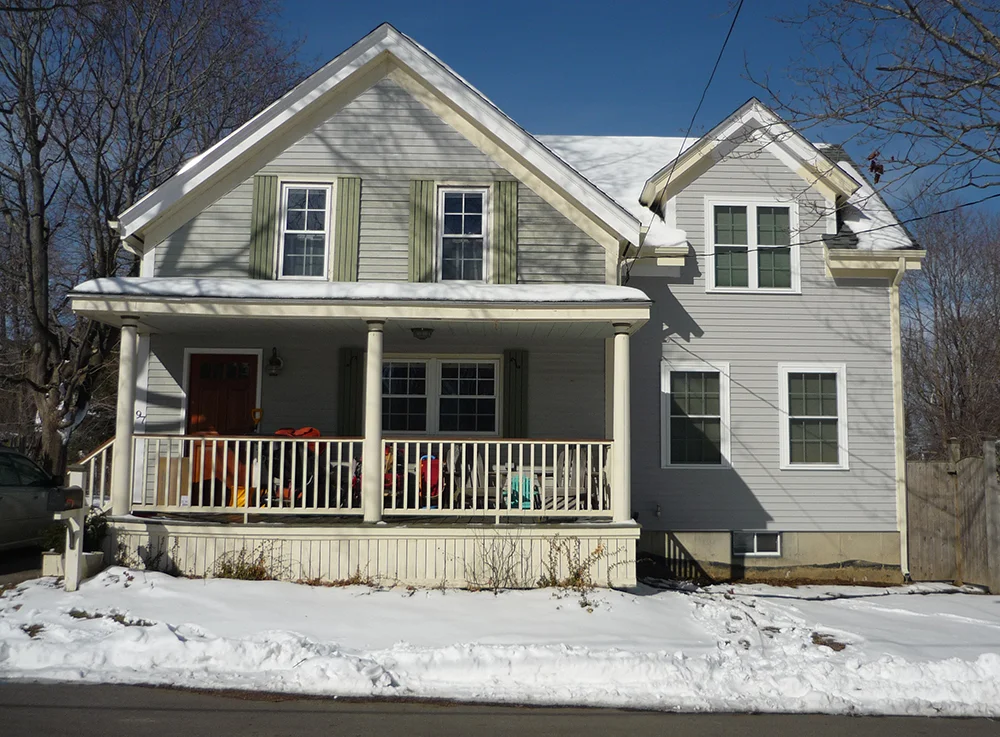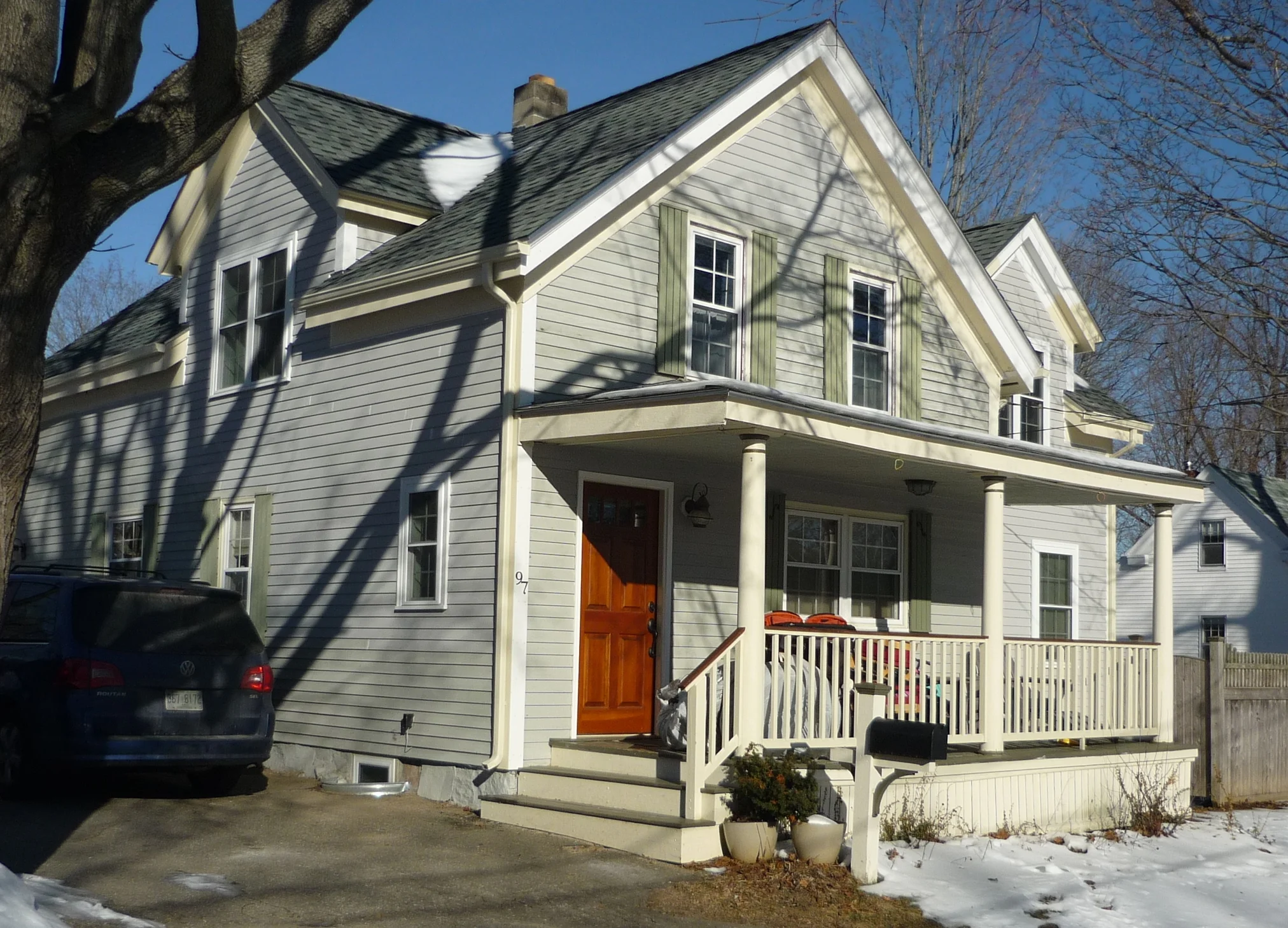






Your Custom Text Here

David and Jennifer Chapnick had two small children and a third on the way when we sat down to discuss an addition to their home. With a growing family to accommodate, the Chapnick’s wish list included small bedrooms for all the kids, a play area, an office for David and a large dining area for family gatherings. The Chapnicks also wanted the design to reflect the style, detailing and proportion of their classic 1850 New Englander. Firm believers in keeping a modest, economical home the challenge was to create for Jen and David a compact design that met all their needs and still fit within the budget of a young family.
Our solution was to enlarge the home from 1244sf with three bedrooms, two ¾ baths and a small dining area to 1844sf with four bright and airy bedrooms, 1¾ baths, an office with a view to the street and a full dining room and separate playroom both with lots of natural light and views to their spacious yard. We matched the historic trim and added dormers for light, views and classic detail. With a roomy deck on the back, we created a desirable outdoor living space for family fun outside.
“Arilda has an incredible sense for the old houses of the seacoast. We were looking for a simple addition that blended elegantly with the aesthetic and feel of our historic 1850 home. Arilda's attention to detail and intuition helped us to jointly design a space that worked with our existing home in a way that made it seem as if the addition was part of the original design, but gave us the space our growing family greatly needed.” — David Chapnick, Portsmouth, NH
David and Jennifer Chapnick had two small children and a third on the way when we sat down to discuss an addition to their home. With a growing family to accommodate, the Chapnick’s wish list included small bedrooms for all the kids, a play area, an office for David and a large dining area for family gatherings. The Chapnicks also wanted the design to reflect the style, detailing and proportion of their classic 1850 New Englander. Firm believers in keeping a modest, economical home the challenge was to create for Jen and David a compact design that met all their needs and still fit within the budget of a young family.
Our solution was to enlarge the home from 1244sf with three bedrooms, two ¾ baths and a small dining area to 1844sf with four bright and airy bedrooms, 1¾ baths, an office with a view to the street and a full dining room and separate playroom both with lots of natural light and views to their spacious yard. We matched the historic trim and added dormers for light, views and classic detail. With a roomy deck on the back, we created a desirable outdoor living space for family fun outside.
“Arilda has an incredible sense for the old houses of the seacoast. We were looking for a simple addition that blended elegantly with the aesthetic and feel of our historic 1850 home. Arilda's attention to detail and intuition helped us to jointly design a space that worked with our existing home in a way that made it seem as if the addition was part of the original design, but gave us the space our growing family greatly needed.” — David Chapnick, Portsmouth, NH

Front view with completed addition above and before addition was added below.


Right side view with completed addition above and before addition was added below.


Left side view with new dormer above and before dormer was added below.


Rear view with addition and new deck.