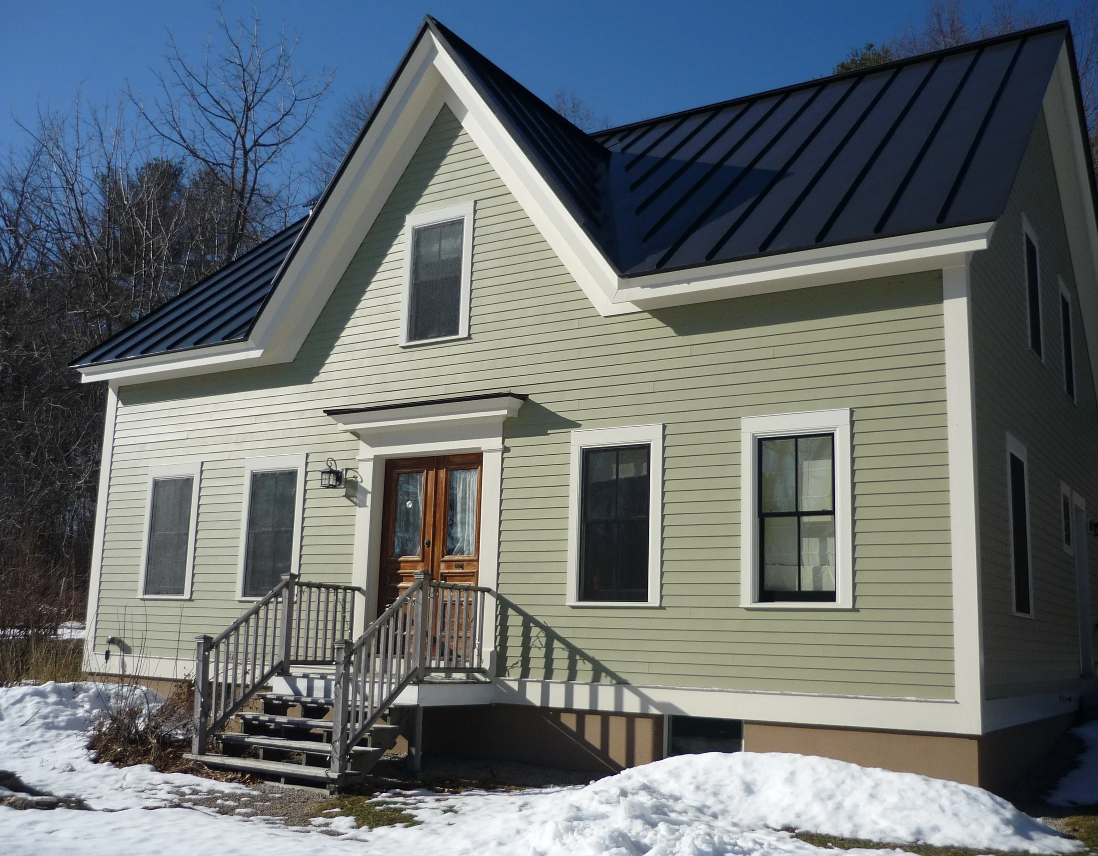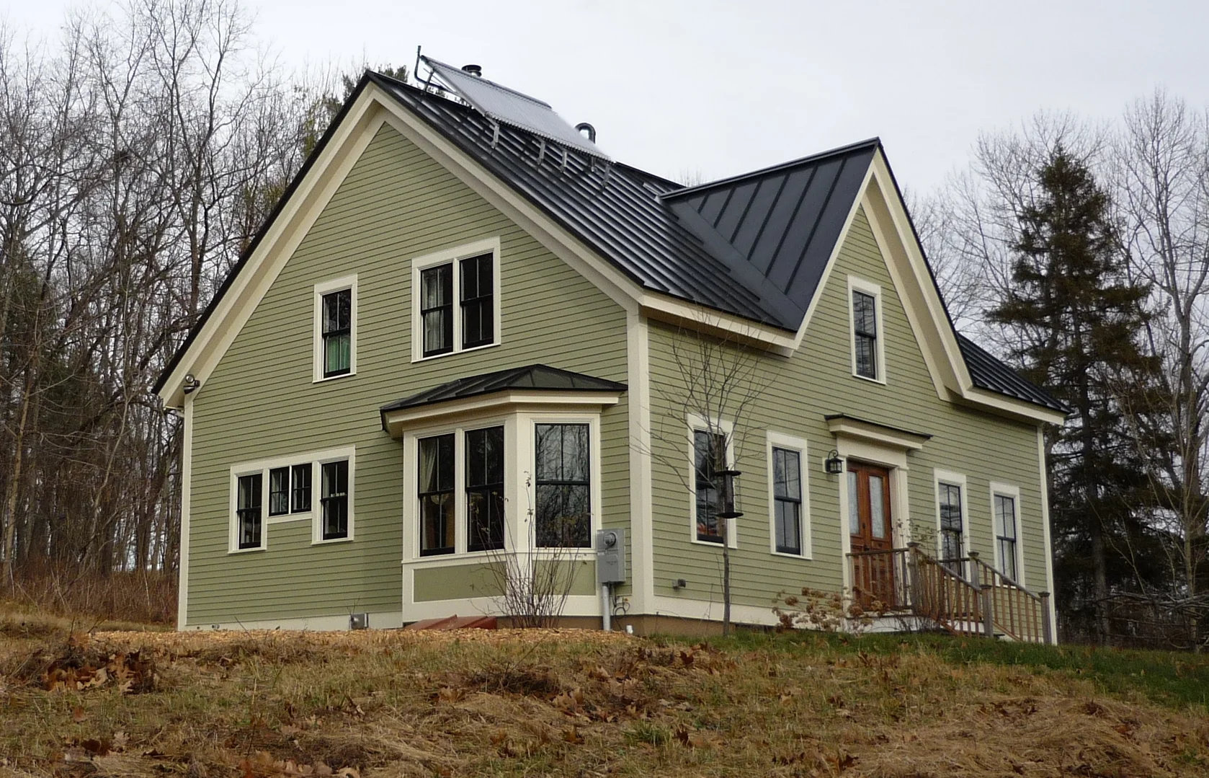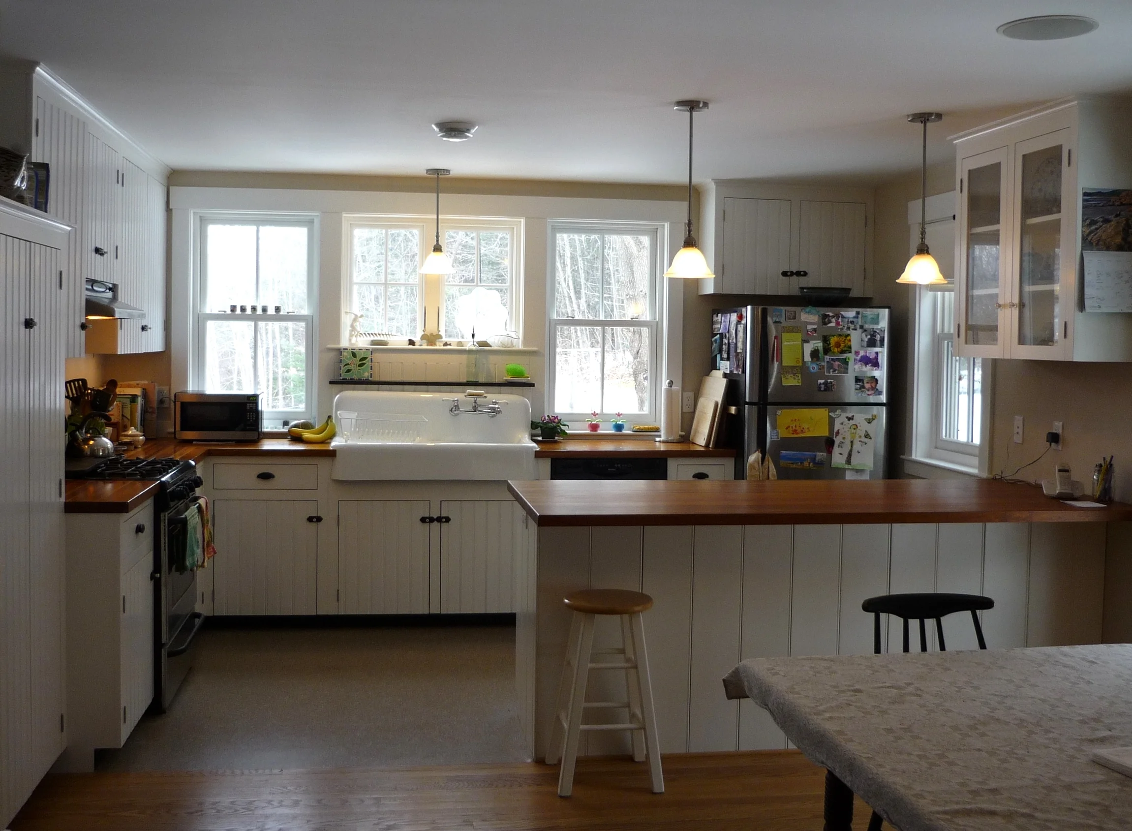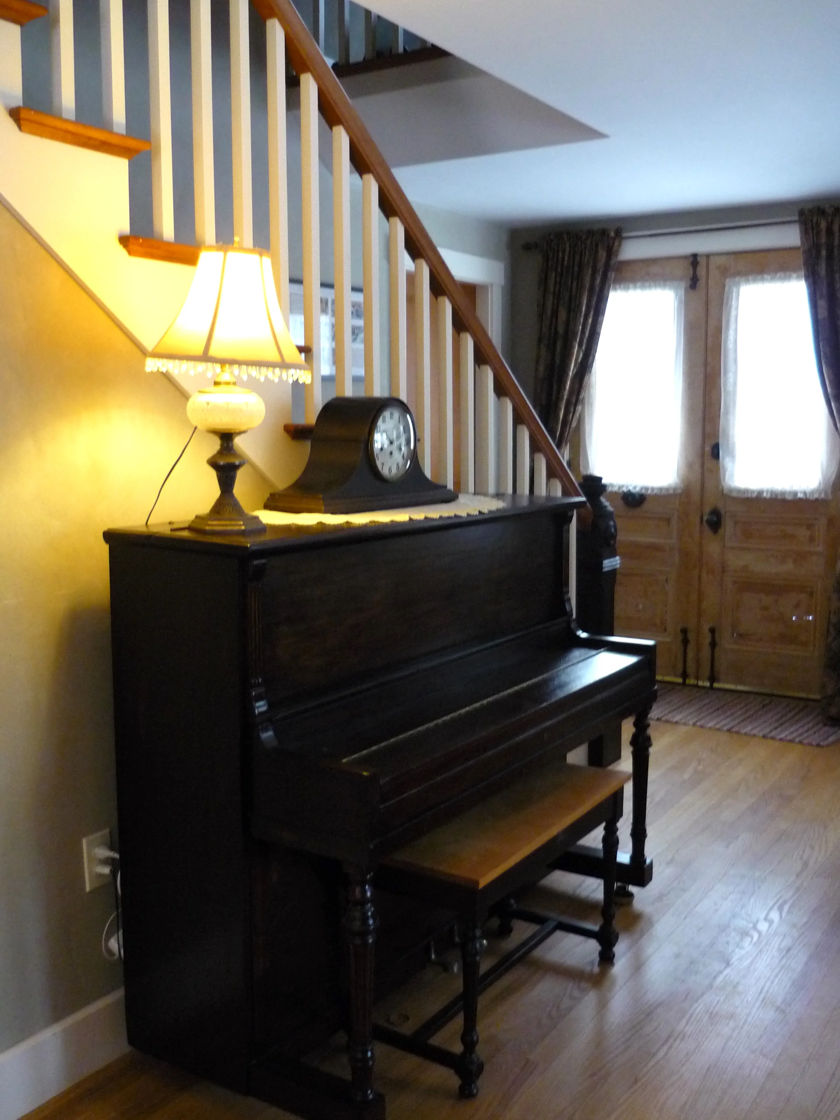A New Home on Old Fields Road
With a south-facing slope and an open field, this lovely setting on Old Fields Road in South Berwick, Maine, was ideal for creating a sunny home with views to nature and wildlife. It also presented excellent options for solar power and passive solar gain. The design intent was to build as green a home as possible within a set budget in a classic New England style. A compact layout of approximately 2000sf of living space was desired with an open kitchen/dining area, a cozy living room with woodstove, three bedrooms, a desk area, two full baths and storage space. Quality and visual appeal of building materials was emphasized over quantity of living space.
We started with a Cape style home as a base to provide a traditional efficient shape. An “A” dormer and full bay window were added as classic welcoming focal points inside and out. To incorporate interesting elements and conserve on new materials, we visited local architectural salvage shops and had a great time selecting the front doors, a stone fireplace surround, a newell post, a clawfoot tub, doorknobs and several sinks. All new building and finish materials were chosen with healthy indoor air quality in mind. The home was super-insulated and featured a fresh air ventilation/heat-exchange system. Large windows and solar thermal panels were placed to take advantage of southern exposure providing passive solar gain and hot water on sunny days. An ultra-efficient boiler fed radiant heat on the first floor and slim fin radiators on the second. Bead-board cabinets, a vintage sink and wood countertops helped create an inviting old-fashioned feel in the kitchen. Openness and views between the kitchen, dining and living areas created the feel of space but did not sacrifice coziness. The result was a peaceful, warm retreat that took advantage of the lovely views in each direction.
“We are continually amazed with the many thoughtful details in this house! From the wonderful "green" features (including the solar hot water, the recycled denim insulation, and the american clay plaster walls) to the easy flow of the layout, your talent and intuition in designing living spaces is clear. You did a remarkable job incorporating salvaged materials into a beautifully designed custom home. This is more than a house, this is a home. Thank you, Arilda, for sharing your talent and expertise with us!” — Mary Gilbertson






Incorporating salvaged materials — front doors and newel post above and slate fireplace surround below.


