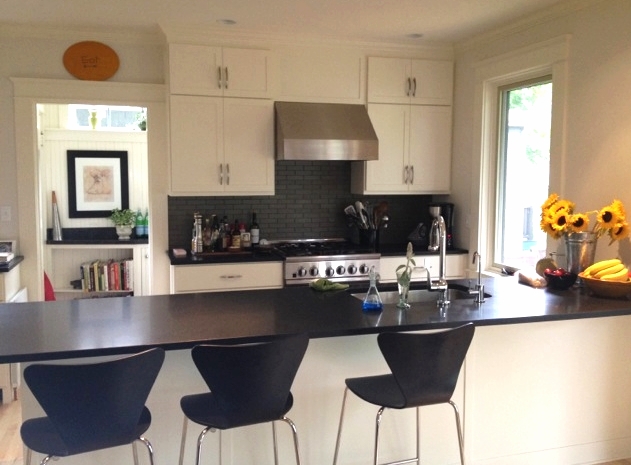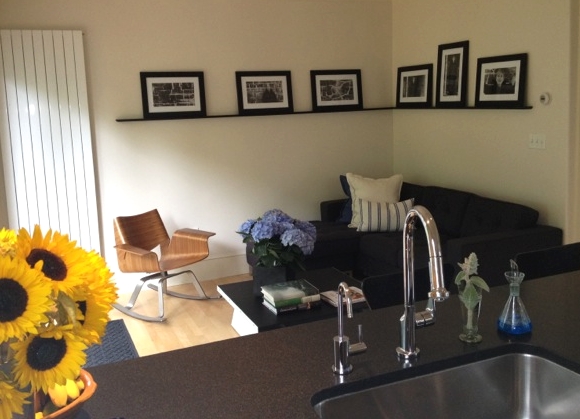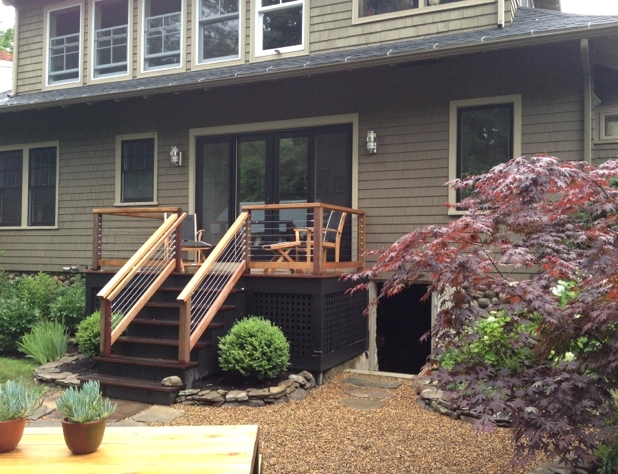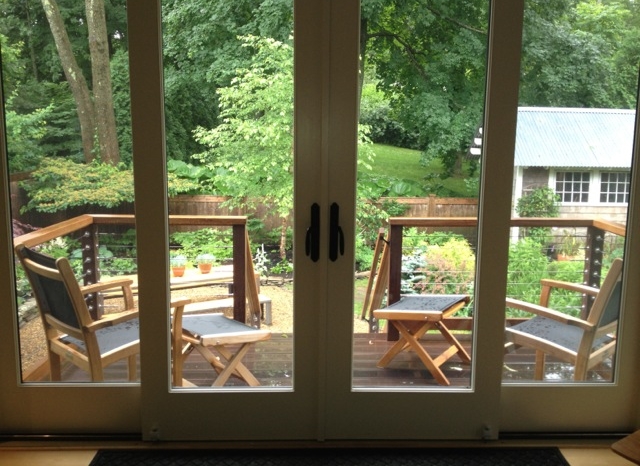A New Kitchen and Deck for the Sanger-Mazzari Family
Karen and Steve loved to cook and entertain yet the kitchen in their historic, Bungalow-style home was small and divided into two rooms. Karen, also an avid gardener, maintained a large, beautiful garden in a sun-filled backyard yet there were no views from the house to this lovely retreat. With a child leaving home, the opportunity arose to create an open, attractive new space in which to enjoy daily life and entertain.
With dividing walls removed between the kitchen rooms and a bedroom, a large area for a new layout was created in the rear of the house. For this space we decided upon a new open kitchen, configured to the preferences of the cooks, which included gourmet appliances, custom cabinetry and a large counter with plenty of room for seating family and friends. A comfortable sitting area with couches and chairs completed the indoor gathering space. Adjacent to this we added a four-panel set of sliding French doors for wide open views and easy access to the inviting garden. Just outside the doors a deck was positioned with wide steps down to a spacious patio for further enjoyment of entertainment and conversation areas both inside and out.
“We have a 1914 Bungalow which we cherish but wanted to create a new kitchen/living area from the original kitchen and a small downstairs bedroom. The results were fantastic thanks to Arilda’s appreciation of the history and design of our bungalow and her creative vision and expert design. The new space takes advantage of a southern exposure and is flooded with light and warmth in the winter. It is a modern space that blends beautifully with the existing bones of the house. We live in it!” — Karen Mazzari and Steve Sanger




